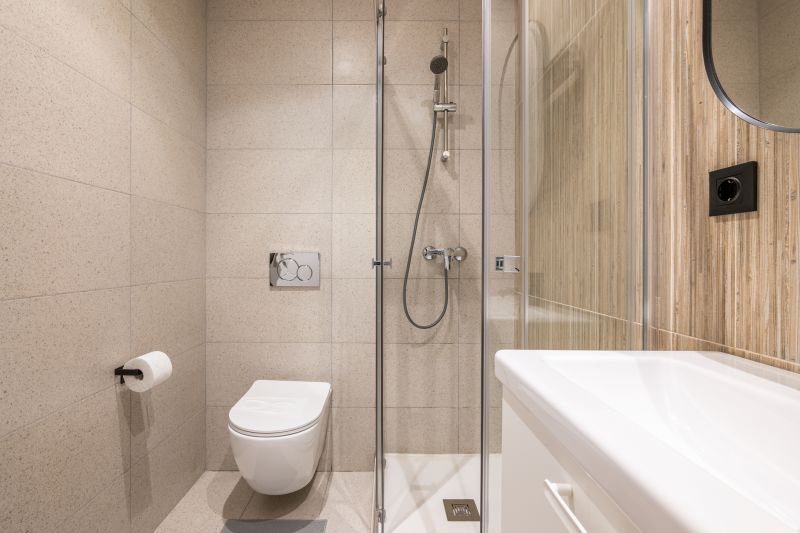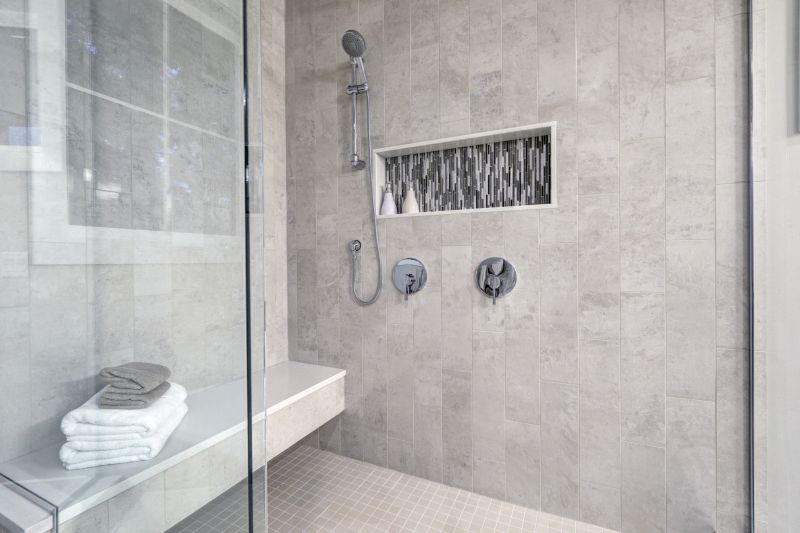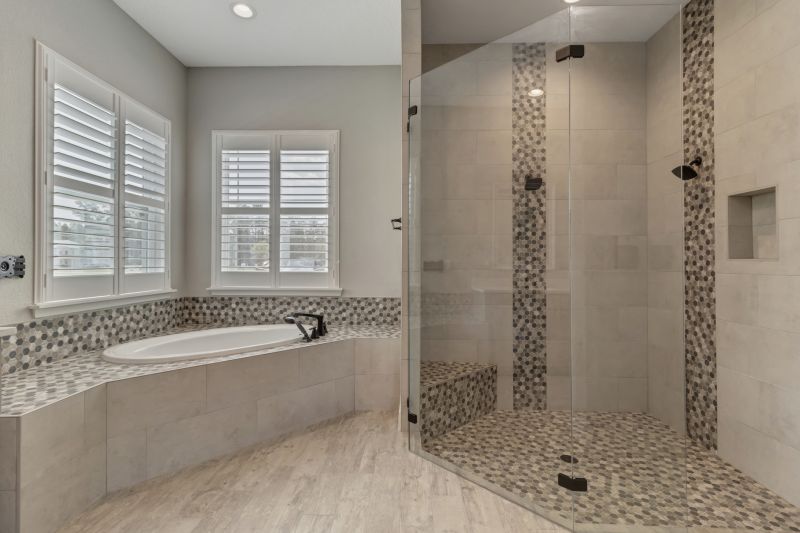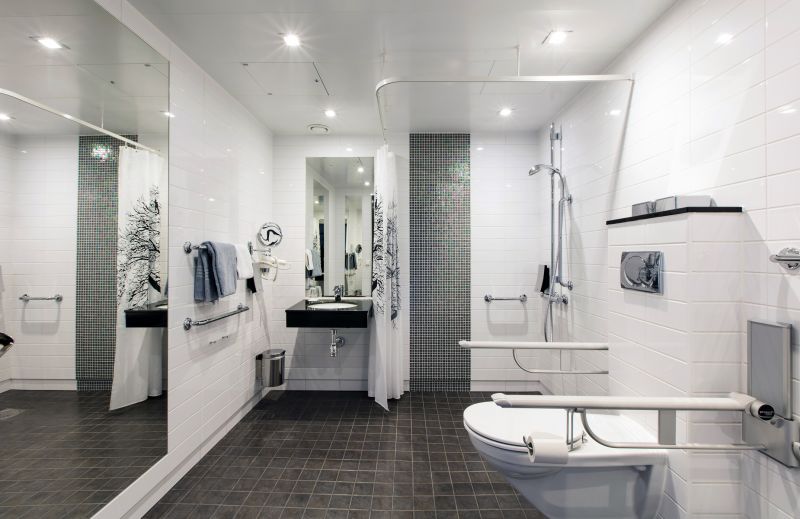Space-Saving Solutions for Compact Shower Rooms
Designing a small bathroom shower requires careful consideration of space, functionality, and aesthetics. Efficient layouts maximize limited square footage while maintaining comfort and style. Various configurations can suit different needs, from walk-in showers to corner units, each offering unique advantages for small spaces.
Corner showers are ideal for small bathrooms, utilizing two walls to create a compact and accessible shower area. They often feature sliding or pivot doors to save space and can be customized with various tiling options and fixtures.
Walk-in showers provide a sleek, open look that visually enlarges a small bathroom. Frameless glass enclosures and minimalistic fixtures contribute to a spacious feel, while custom layouts can include niche storage or bench seating.

Compact shower configurations optimize space without sacrificing comfort, often incorporating clever storage solutions and space-saving door designs.

Innovative layouts can include angled or curved enclosures to fit irregular spaces, providing both style and practicality.

Using glass partitions and light-colored tiles enhances the sense of openness in small shower areas.

Multi-functional shower spaces with built-in niches and shelves maximize utility in limited areas.
| Layout Type | Description |
|---|---|
| Corner Shower | Utilizes two walls, ideal for tight spaces, with options for sliding or pivot doors. |
| Walk-In Shower | Open design with frameless glass, creates a spacious appearance. |
| Curved Enclosure | Features rounded edges to maximize space and add visual interest. |
| Wet Room | A fully waterproofed area with no enclosure, blending shower and bathroom floor. |
| Niche Storage | Built-in shelves or recesses for toiletries, saving space and reducing clutter. |
| Sliding Door Shower | Space-efficient door option that slides open, ideal for narrow bathrooms. |
| Corner Bench | Integrated seating within the shower for comfort and convenience. |
| Open Plan Shower | Designs that eliminate barriers, enhancing flow and openness. |
In small bathrooms, the choice of shower layout significantly impacts both usability and visual appeal. Selecting a configuration that maximizes space while providing necessary features can transform a compact area into a functional and attractive space. Incorporating elements like glass enclosures, built-in storage, and thoughtful door mechanisms can make a substantial difference. Additionally, lighting and tile choices play crucial roles in enhancing the sense of space, with lighter hues and strategic illumination making small showers feel larger and more inviting.
The diversity of small bathroom shower layouts allows for customization to meet specific spatial constraints and personal preferences. Whether opting for a corner shower with sliding doors or a sleek walk-in design, each layout offers unique benefits. Proper planning ensures that every inch is utilized effectively, providing comfort without clutter. Innovative solutions such as angled enclosures or multi-functional fixtures further optimize limited space, ensuring the bathroom remains practical and stylish.
Effective small bathroom shower layouts demonstrate that limited space does not have to compromise style or comfort. By exploring various configurations and incorporating smart design principles, small bathrooms can be transformed into efficient, attractive spaces that meet everyday needs and reflect personal taste.




